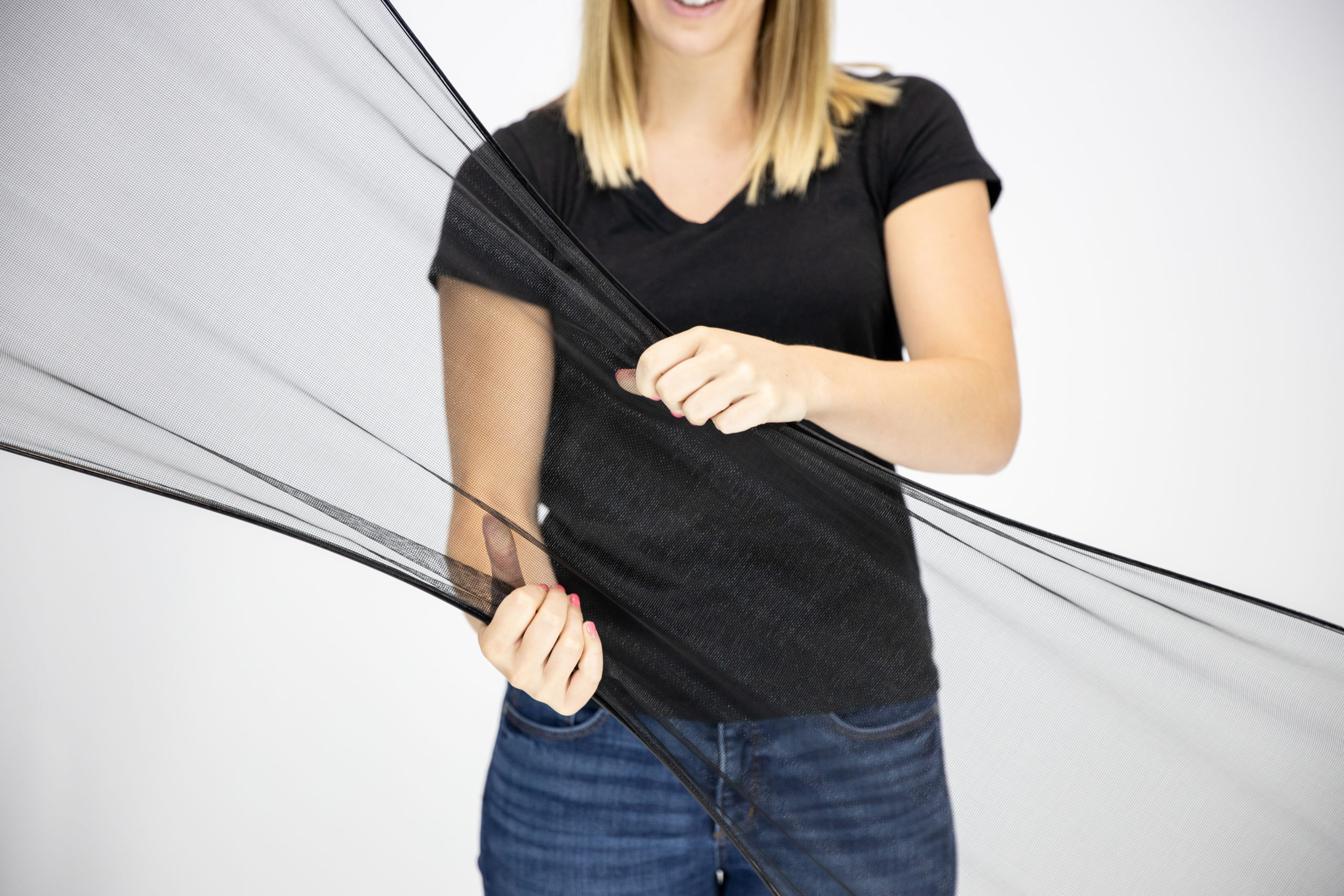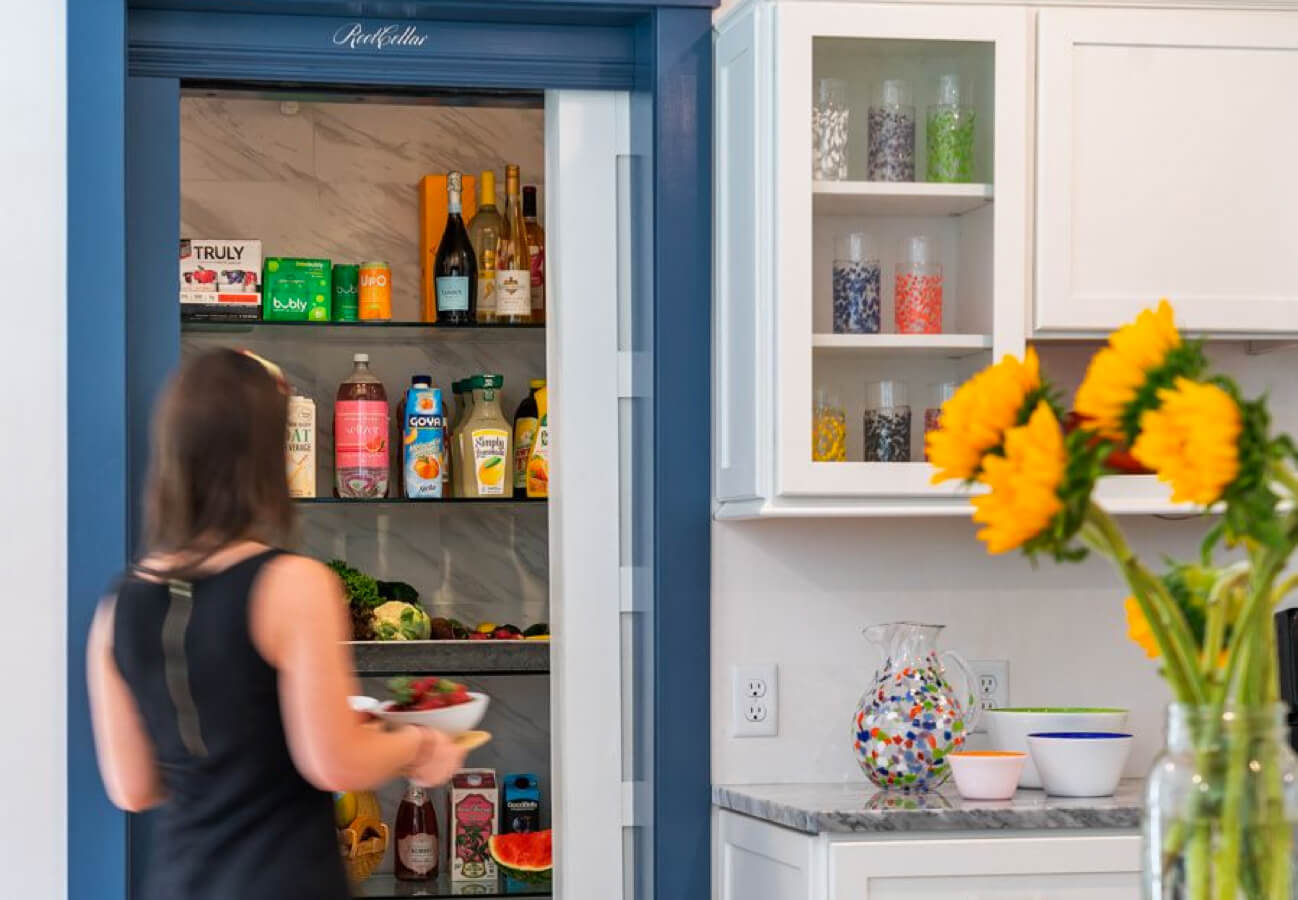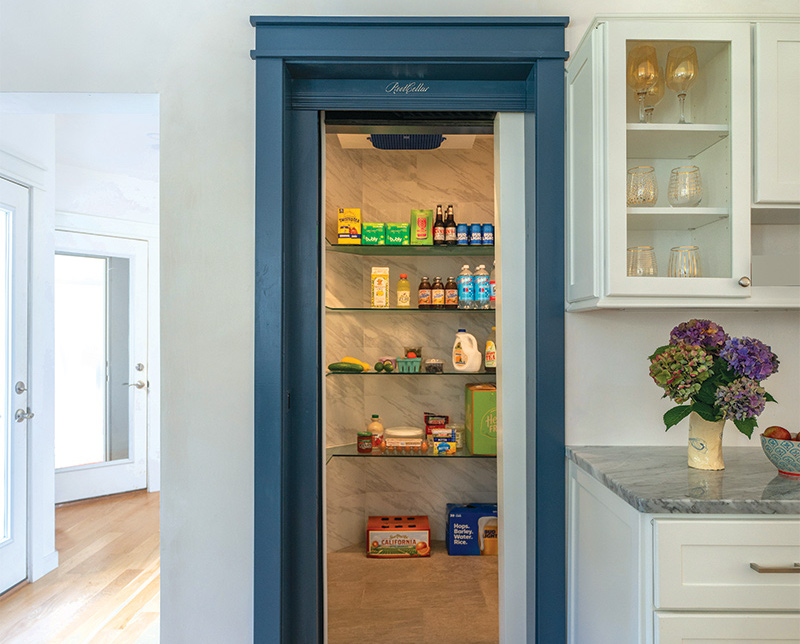Neither one of us has rheumatoid arthritis in our feet and notices just a short time on concrete, so there is that.
I took a look at the T&G subfloor.
I found this in the manual:
"There are several different types of vinyl flooring,and all can be used with Warmboard.Increasing in popularity is the use of Luxury Vinyl Flooring (LVF) over Warmboard. This product emulates the look of natural materials like wood or stone, is a very durable and could be a great option for areas expecting a lot of wear and tear.We recommend installing a substrate underlayment between the Warmboard and the vinyl finish floor.Suggested Underlayments of 1/4" or 1/2" interior plywood or OSB 1/4" or 1/2" tile backerboard (bathrooms, kitchens)We encourage a
3/4" thick finish floor assembly."
That is too much dicking around after paying ~$300 a sheet for their fancy subfloor. It is a better product for somebody doing tile or hardwood. We are doing LVP for sure.
What they are looking to do is have a diffusion layer above the warm board to even out the heat, be it tile or wood.
In our situation a staple up system is going to do the trick. It uses the subfloor itself to provide the diffusion layer.
Radiantec has an extensive document library describing the different methods.
https://www.radiantec.com/about-radiant-heating/our-heating-systems/
I may go with their thinwall 7/8" tube at 1 per bay, or do 2 per bay with common 1/2" pex.
The bottom edge of the I-Joist flange is the perfect distance for applying the reflective material. I can put that all up before finishing my ductwork and plumbing in the same bays.
The upstairs floor will get insulated because it gets finished, but I can experiment with the main floor because the basement is unfinished.
EDIT: I got a quote for 31K for 2625 sq ft of that subfloor.!!
$377.90 per 4x8 sheet, plus freight.

 flexscreen.com
flexscreen.com

 www.facebook.com
www.facebook.com

 flexscreen.com
flexscreen.com

 www.facebook.com
www.facebook.com


















