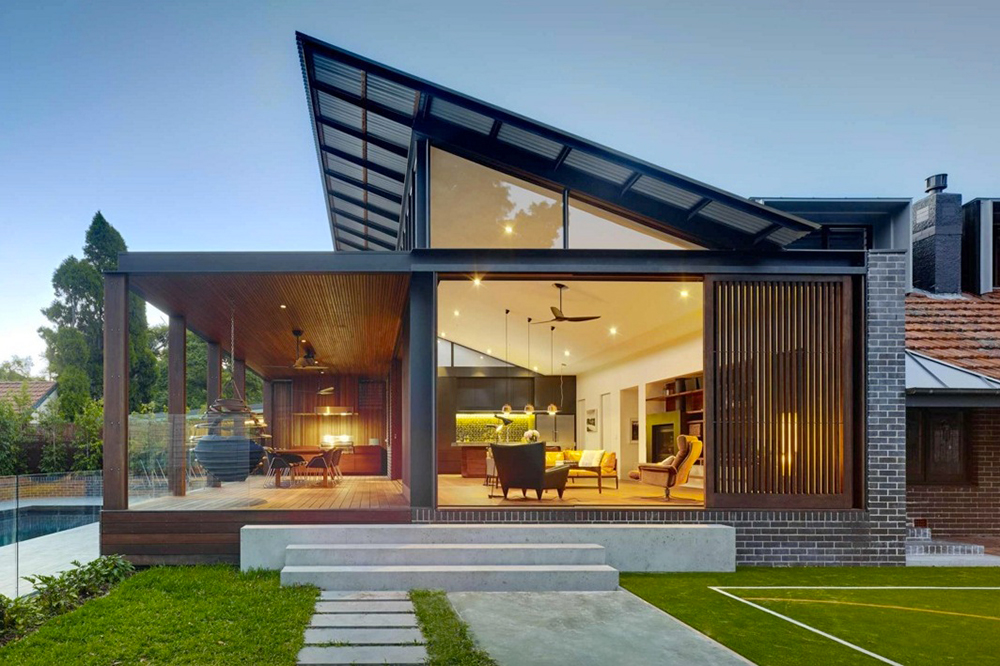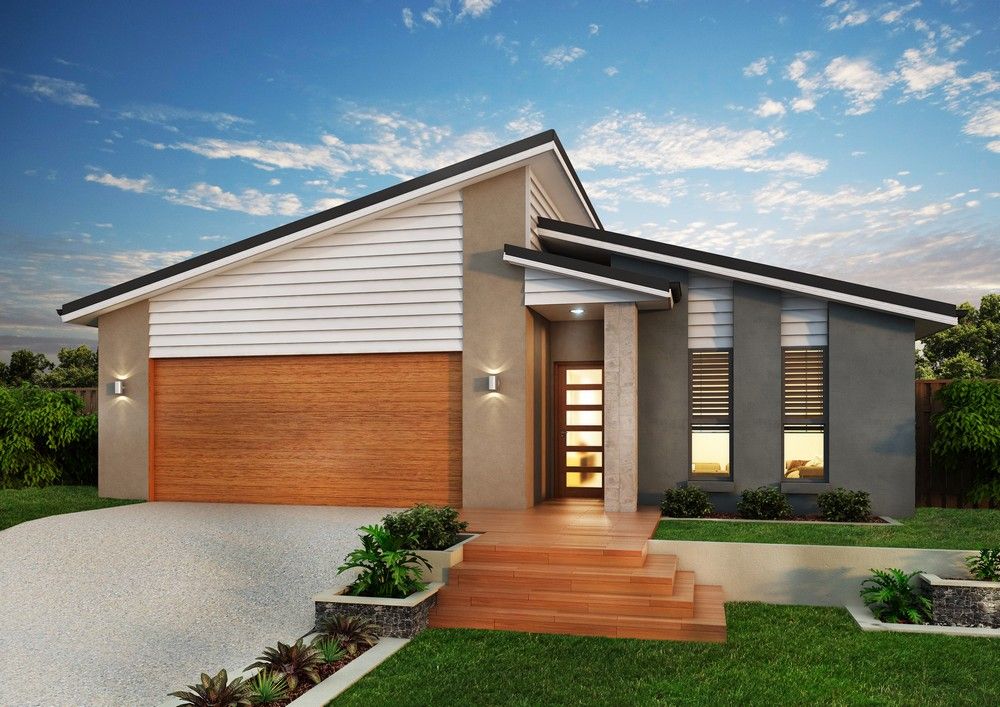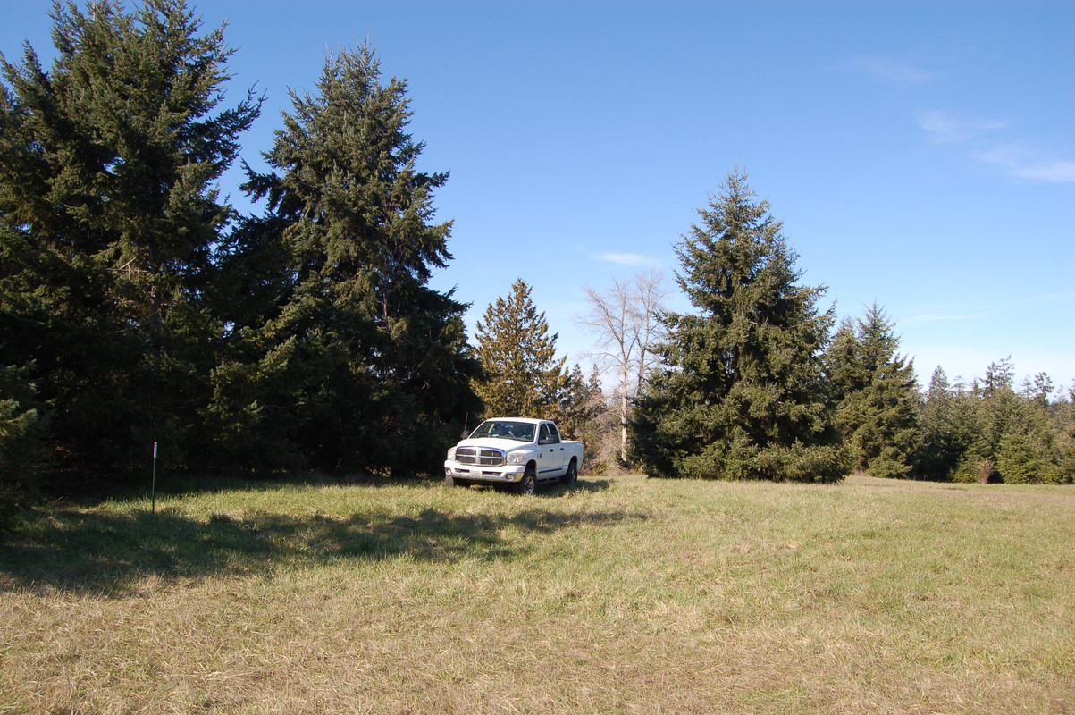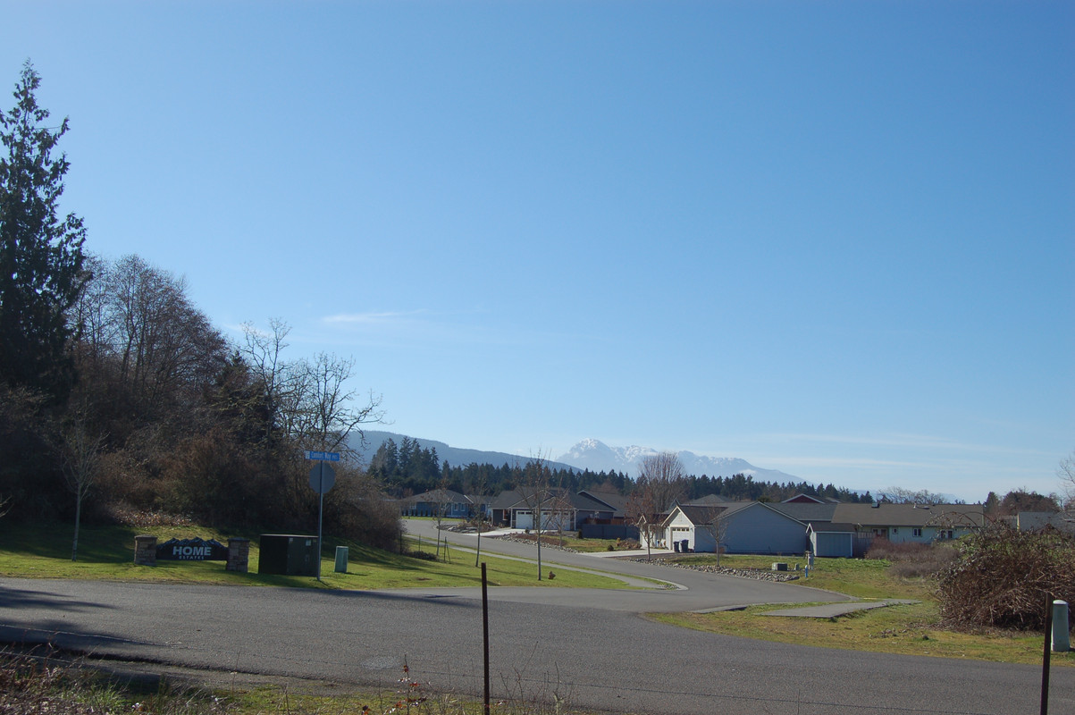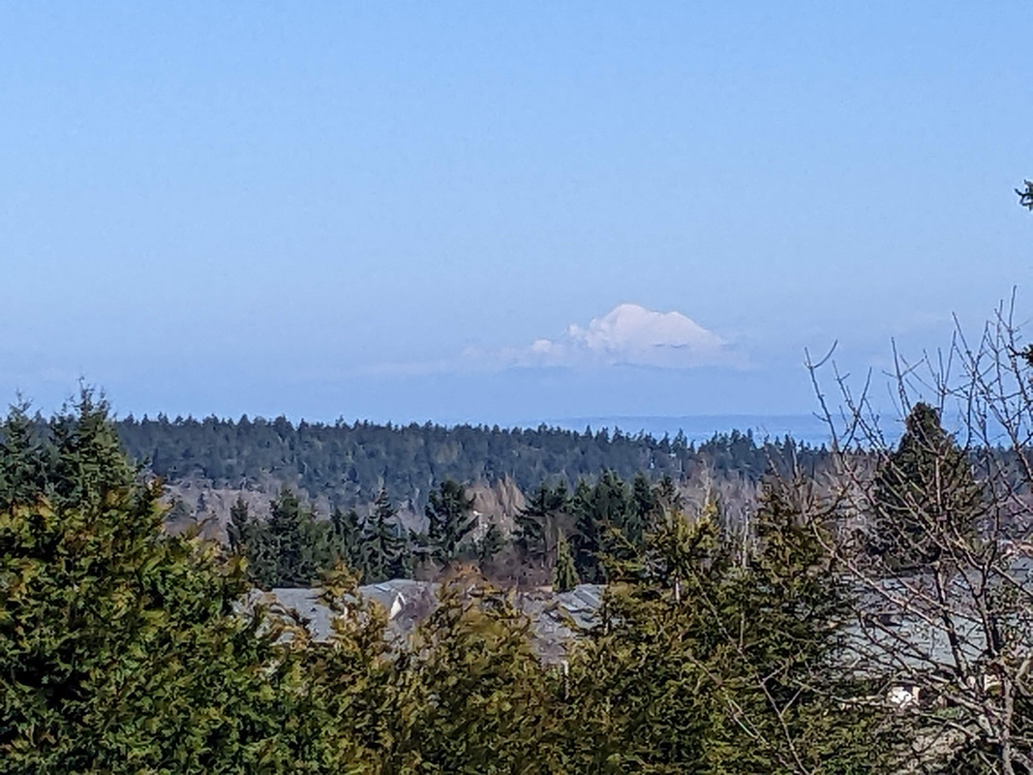I like central air for both. I have split minis now and think they are really a great thing, but they leave holes in the even heating of the home. If I get a geothermal heat pump I can get a 22% tax credit if it is live before the end of 2023.
Having split mini for cool and radiators for heat would work, but the central geothermal does it all with one system.
My wife also has bad allergies, and having a central air handler lets me put in a really beefy electronic air filter system. Same with humidity control. I have nothing against hydronics per se, it just does not suit my goals.
The heat pumps have a desuperheater option to take heat off the compressor and circulate it through your hot water tank.
My brother's domestic tank has been turned off for years, his heat pump provides all he needs as waste heat off the outside of the compressor.
Here is the system I dug in for him in 2011
https://ecorenovator.org/forum/showthread.php?t=1575
Go through that thread to get an idea of the experience I have gained with his systems. One of his mistakes was not having a circ pump loop from the triangle tube tank in the garage to the domestic water heater. It takes too long to get hot water over there.
My solar water heater system, water heater, heat pump, and any storage will all be very close together, and the hot water tank will be right below one bathroom. A circ pump with timer will keep hot water at the tap at the other bathroom and kitchen.
I have another idea with that. I want to use that circ pump to do those small warm floors where I want them, just having some loops under the floor and insulating the joist bay below.
Between the heat coming off the drainback solar and the heat pump desuperheater, I will have ample hot water for whatever.
I will probably get a 4 ton system from Nick. My brother's system loops are fused to a header underground, and a problem in any loop would be a problem period. With the manifold in the crawlspace or in my case, the basement, I can purge loops individually and if need be isolate a loop if it is leaking.
https://www.geothermalheaters.com/contact/terrasourace-geothermal-estimate-form.html
For the solar heat collection I will use something along these lines, an active collector array.
Link to PDF
His are working great in the NE, and mine will be
inside a sunroom at the back wall. That will give me a huge advantage.


