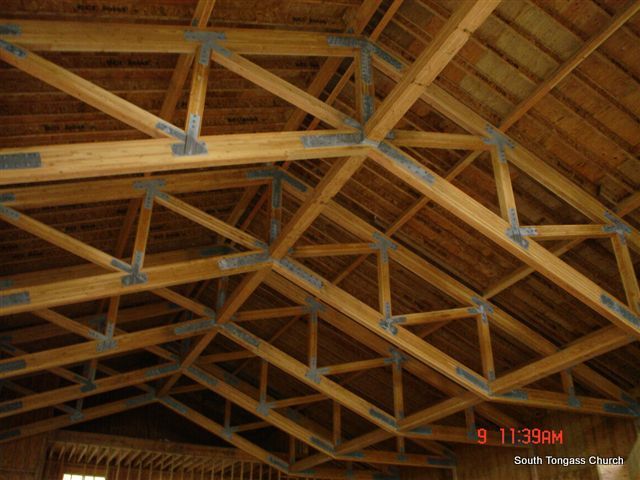- Jun 18, 2000
- 11,212
- 778
- 126
I need a tie-breaker from ATH&G. I'm getting bids to remodel my 2nd floor bedroom. The current closets will get demo'ed and replaced with a master bath and walk-in-closet. One contractor who talked to his engineer insists the closet wall is carrying "some" of the roof load because of how the trusses sit.
The engineer I had draw up my plans says the trusses bear on the outer walls, so there's no way the vaulted ceiling is sitting on the closet. I took a stud finder to the wall above the doors and it's just 2x4 studs with double top plate not an actual header. It can't be carrying that much weight.
Thoughts? Here's a pic of the wall and the attic truss. For the record I'm not basing my decision on posts here, just curious what you guys think.
The engineer I had draw up my plans says the trusses bear on the outer walls, so there's no way the vaulted ceiling is sitting on the closet. I took a stud finder to the wall above the doors and it's just 2x4 studs with double top plate not an actual header. It can't be carrying that much weight.
Thoughts? Here's a pic of the wall and the attic truss. For the record I'm not basing my decision on posts here, just curious what you guys think.









