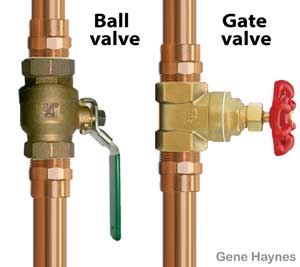- May 7, 2002
- 10,376
- 762
- 126
This is a ~35 year old house, and the vents from the furnace have those levers in-lined with the heating/cooling pipe. They are all metal.
Problem is, no matter the combination of turning all levers to off, and turning them on one by one to try and detect which pipe goes to what room, gives any measurable difference in air flow.
When the lever is straight with the pipe, that should be on, and when it is at a 90 deg. angle from the pipe, it should be off right ?
So, why doesn't it make any difference no matter which way you turn the levers?
The pipes were all cleaned last year, so it can't be that.
Any ideas ?
Trying to fix 2 rooms that are always too cold in the winter, and too hot in the summer.
Moved from OT.
Anandtech Administrator
KeithTalent
Problem is, no matter the combination of turning all levers to off, and turning them on one by one to try and detect which pipe goes to what room, gives any measurable difference in air flow.
When the lever is straight with the pipe, that should be on, and when it is at a 90 deg. angle from the pipe, it should be off right ?
So, why doesn't it make any difference no matter which way you turn the levers?
The pipes were all cleaned last year, so it can't be that.
Any ideas ?
Trying to fix 2 rooms that are always too cold in the winter, and too hot in the summer.
Moved from OT.
Anandtech Administrator
KeithTalent
Last edited by a moderator:




