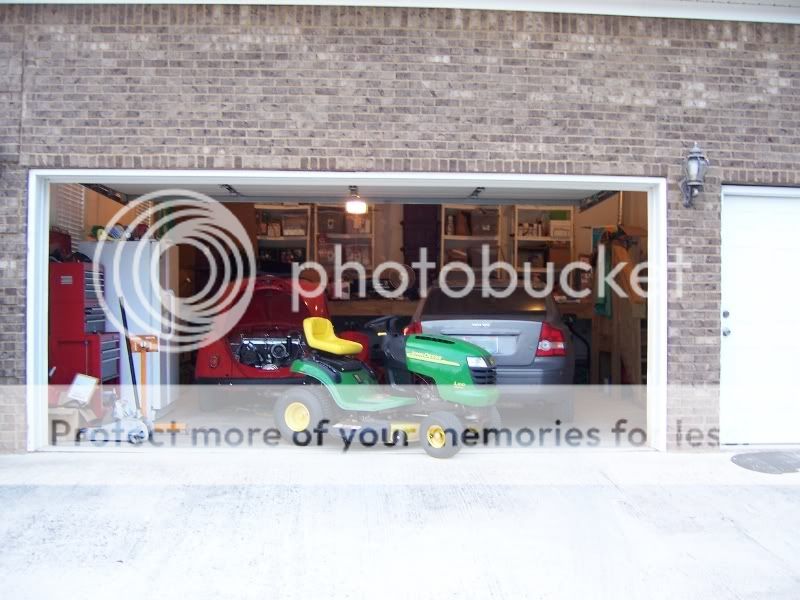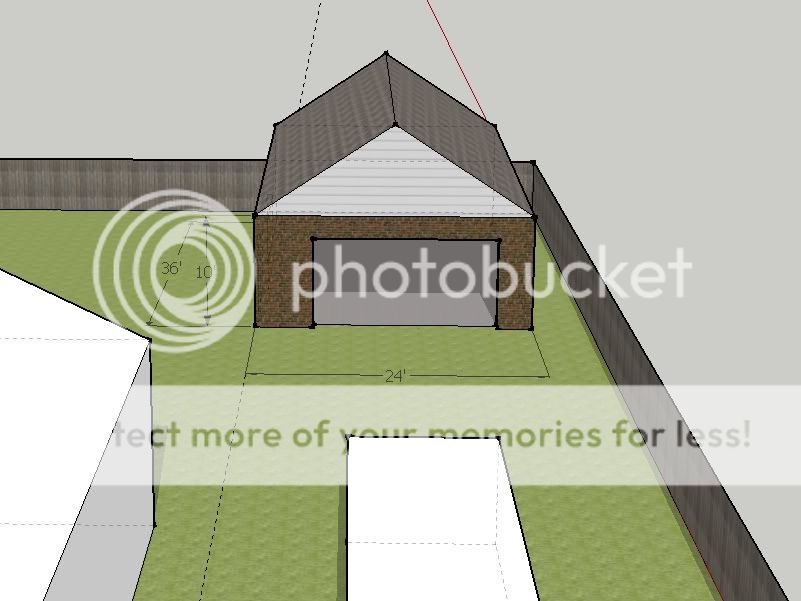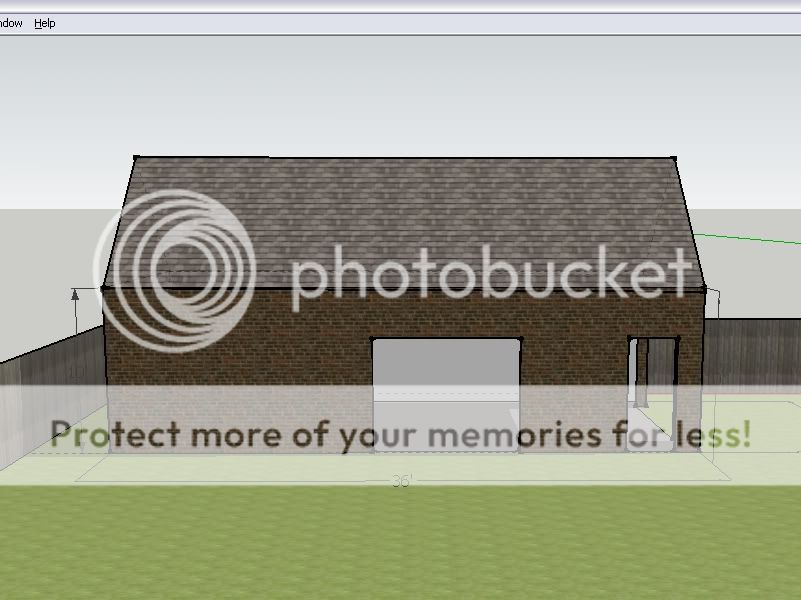- Jun 6, 2001
- 1,967
- 6
- 81
EDIT: My host decided to not renew his site so the pics are down until I get them re-uploaded and linked. Sorry about that.
This may be appropriate for this section of the forums.
The short story is I wanted more room for my vehicles and tools. I have a 2-car garage with 2 cars inside of it. The problem is I've got an additional 2 cars that sit in the driveway which is where most of the preventive maintenance and repairs occur.
In the beginning:

The lawn mower just barely fits behind the VW.
The plan for the new garage was to have as much square footage as possible with tall walls to accommodate a vehicle lift in the future. I took some measurements of my yard and started doing some rough layouts using Google Sketchup.

The white box in the lower left corner represents my house. The one in the center is my dad's truck which would be the largest vehicle I'd ever want to park inside.

Side view with service door and lawn mower door.
I ended up making some tweaks to the measurements and adding some windows for natural light. The final dimensions are 24'x36' (7.3m x 11m) with 10' (3m) walls. The roof pitch is 8/12 to match the house and will also be finished with the same bricks and shingles.
Enough of that, on to the construction.
As it turns out there's almost a 3 foot (about 0.9m) difference in elevation across my yard. Rather than building up the foundation with blocks I decided to have dirt brought in to make it level.

The first of what would end up being 9 truck loads.

Beginning some of the site prep when the track came off of the skid-steer. You can also see where some high winds associated with the tornadoes in April '11 wrecked my fence to the right of the truck.

2nd load of dirt getting dumped.
And done with the dirt

EDIT: This started around June/July 2011. Updates will be pretty quick until we get to the present then it will drop to a snail's pace since I've got no more money.
This may be appropriate for this section of the forums.
The short story is I wanted more room for my vehicles and tools. I have a 2-car garage with 2 cars inside of it. The problem is I've got an additional 2 cars that sit in the driveway which is where most of the preventive maintenance and repairs occur.
In the beginning:

The lawn mower just barely fits behind the VW.
The plan for the new garage was to have as much square footage as possible with tall walls to accommodate a vehicle lift in the future. I took some measurements of my yard and started doing some rough layouts using Google Sketchup.

The white box in the lower left corner represents my house. The one in the center is my dad's truck which would be the largest vehicle I'd ever want to park inside.

Side view with service door and lawn mower door.
I ended up making some tweaks to the measurements and adding some windows for natural light. The final dimensions are 24'x36' (7.3m x 11m) with 10' (3m) walls. The roof pitch is 8/12 to match the house and will also be finished with the same bricks and shingles.
Enough of that, on to the construction.
As it turns out there's almost a 3 foot (about 0.9m) difference in elevation across my yard. Rather than building up the foundation with blocks I decided to have dirt brought in to make it level.

The first of what would end up being 9 truck loads.

Beginning some of the site prep when the track came off of the skid-steer. You can also see where some high winds associated with the tornadoes in April '11 wrecked my fence to the right of the truck.

2nd load of dirt getting dumped.
And done with the dirt

EDIT: This started around June/July 2011. Updates will be pretty quick until we get to the present then it will drop to a snail's pace since I've got no more money.
Last edited:




































