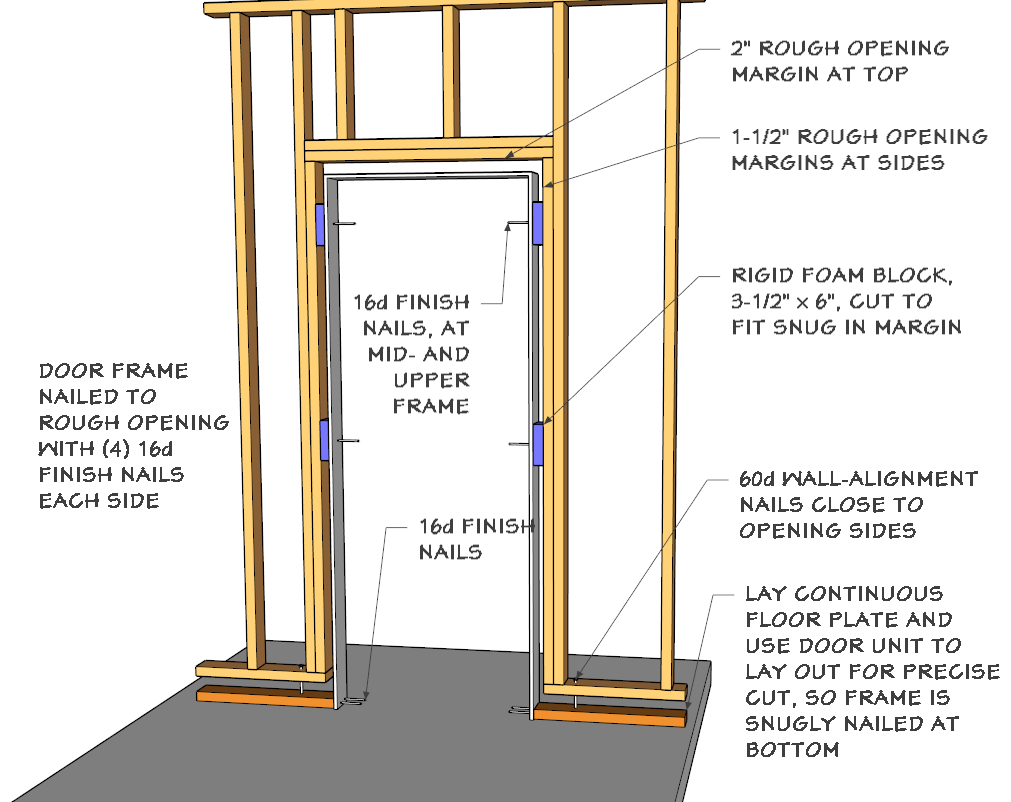- Feb 20, 2001
- 1,807
- 19
- 81
So I've offered to help a friend finish his basement, and one thing that's an issue is that his place is built in an area with expansive soils, and code requires that basement framing be done floating - wall hangs from the ceiling joists with a 2" or so gap between the bottom of the wall frame and the bottom plate and 60d are nailed through drilled holes to keep the wall aligned.
The difficulty seems to be the door framing, I've looked around and the advice I've seen comes down to "frame the opening in the wall with 2" gap, secure the door frame solidly to the baseplate, and then use 20d finish nails to lightly attach the frame to the wall." The picture below demonstrates:

However, this seems a bit flimsy; my friend has 4 kids, and I imagine during years of them running around slamming doors and those finish nails are going to give at some point. Am I being too conservative, does it seem like this would hold up over time?
My thought was to setup the king and jacks on each side, with a normal header all tied to the baseplate, then frame out the floating wall with a couple inch gap to this full door frame, and shim the door frame as normal. The sheetrock would be attached to the floating wall to cover up to about 1" from the actual door frame with a wide moulding attached to the frame. Is there anything I'm overlooking going this way? Does it seem like it would be more secure over time?
The difficulty seems to be the door framing, I've looked around and the advice I've seen comes down to "frame the opening in the wall with 2" gap, secure the door frame solidly to the baseplate, and then use 20d finish nails to lightly attach the frame to the wall." The picture below demonstrates:

However, this seems a bit flimsy; my friend has 4 kids, and I imagine during years of them running around slamming doors and those finish nails are going to give at some point. Am I being too conservative, does it seem like this would hold up over time?
My thought was to setup the king and jacks on each side, with a normal header all tied to the baseplate, then frame out the floating wall with a couple inch gap to this full door frame, and shim the door frame as normal. The sheetrock would be attached to the floating wall to cover up to about 1" from the actual door frame with a wide moulding attached to the frame. Is there anything I'm overlooking going this way? Does it seem like it would be more secure over time?



