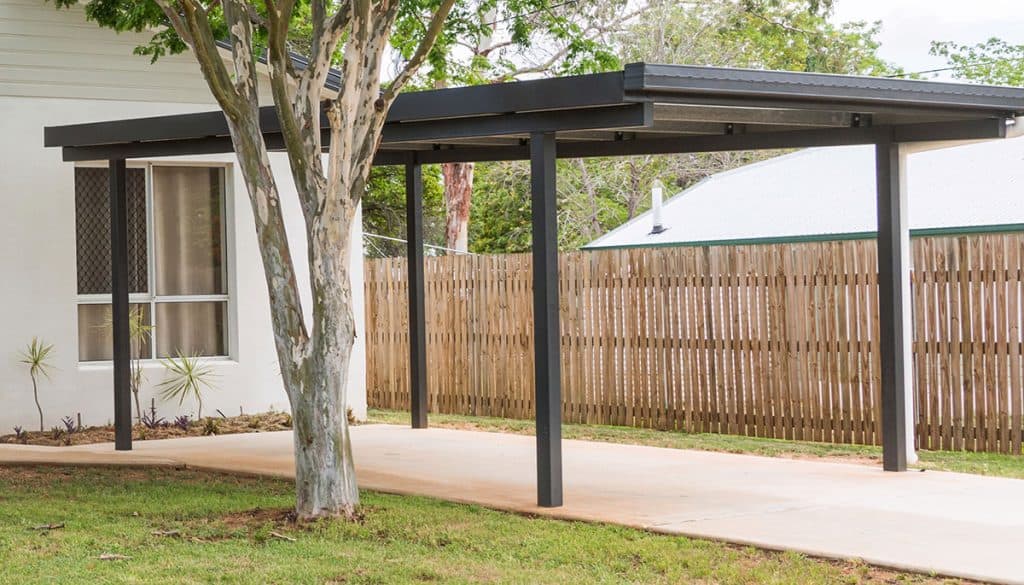Is this possible?
I was leaving her house today, my friend mentioned to me that she wants to add a carport to her asphalt driveway, except there is a slight incline to it and everything I've read this evening is that the installation area for a carport needs to be flat. The grade looks to be maybe 8" over 20'. It was dark so I couldn't measure.
My idea would be:

Is this possible, or would another solution help get some weather cover for her car?
I was leaving her house today, my friend mentioned to me that she wants to add a carport to her asphalt driveway, except there is a slight incline to it and everything I've read this evening is that the installation area for a carport needs to be flat. The grade looks to be maybe 8" over 20'. It was dark so I couldn't measure.
My idea would be:
- saw cut and remove the asphalt down to the underlayment (hopefully gravel) just over 6" wide in two strips that match the width of the carport
- setup forms that are *just inside* the saw cut
- drive vertical rebar into the underlayment, staying below the eventual concrete height (unsure about this process)
- tie horizontal rebar to the verts
- pour the concrete, maybe placing j-bolts in the wet mud at the exact positions to secure the bottom carport mounting rails
- let concrete setup, remove forms (maybe cold patch in the empty areas where the forms were?)
- attach mounting rails to concrete and construct carport
Is this possible, or would another solution help get some weather cover for her car?



