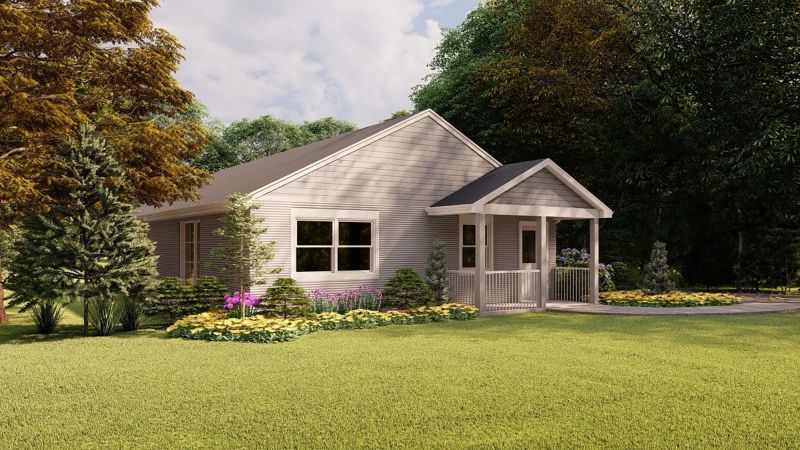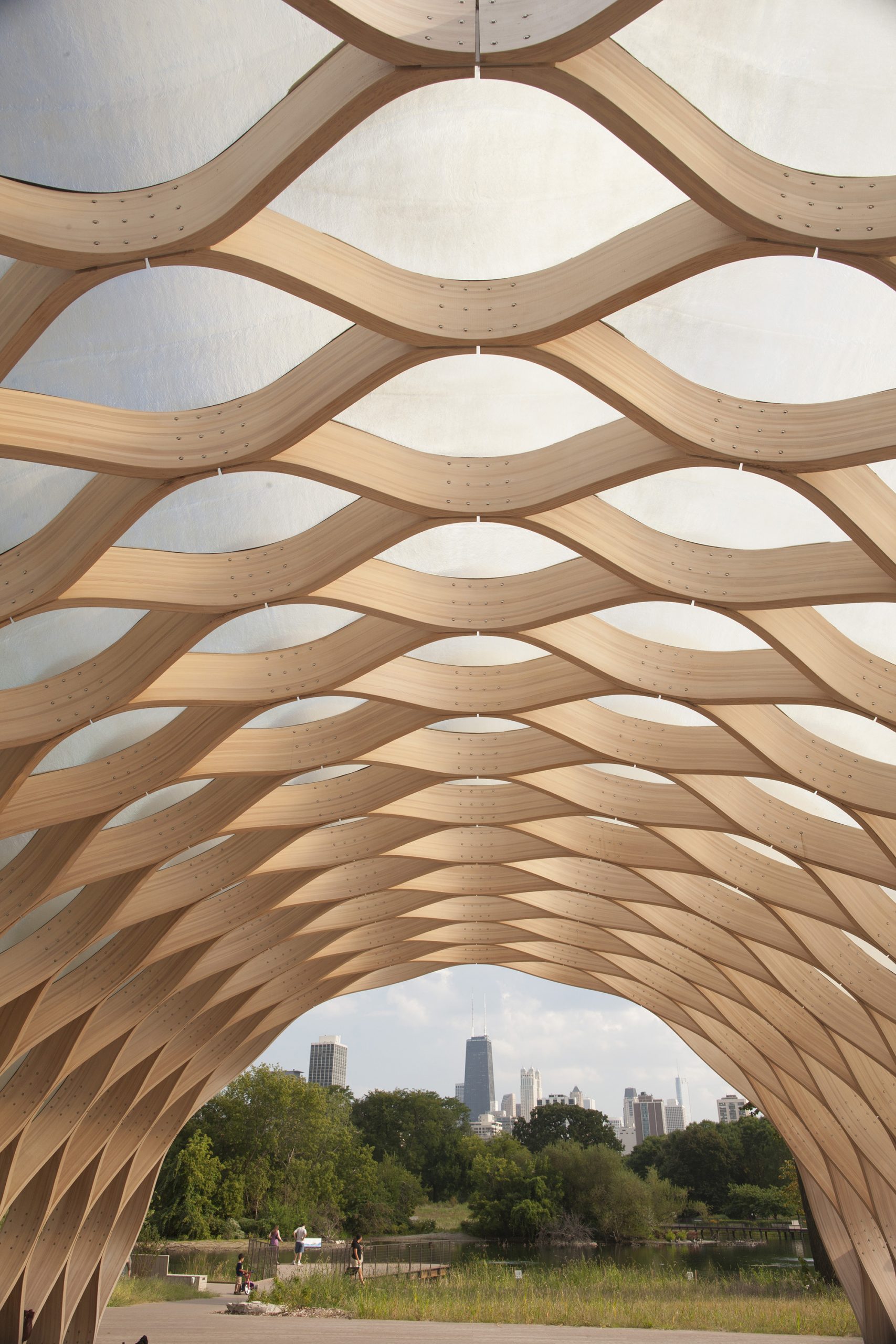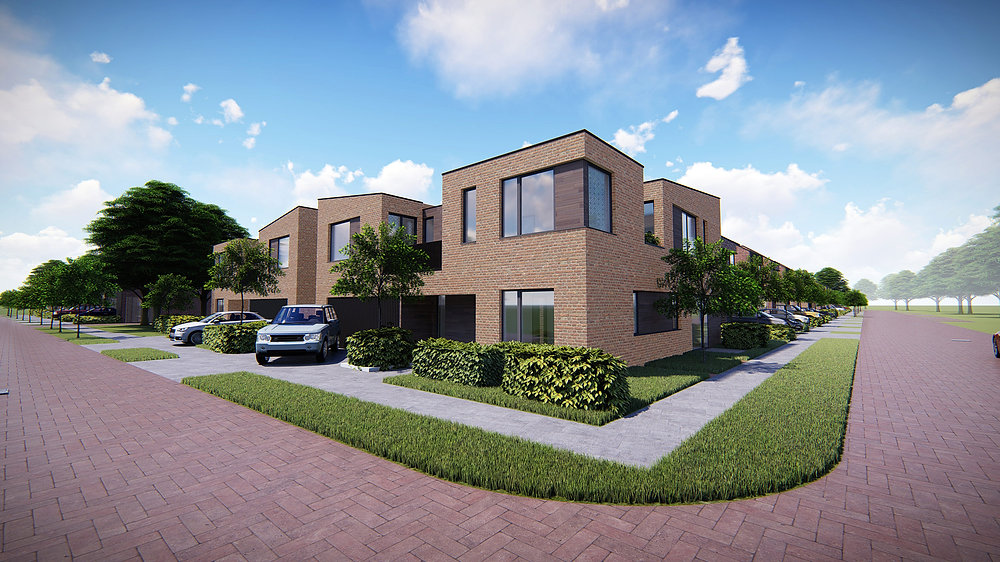There are a couple of yt vids debunking 3d printed homes, the main critiques being cement/concrete production is one of the big greenhouse gas sources and in north america the amount of renewable timber means wood will always be cheaper. So the real benefit of 3dprinting is in time/labor costs and ability to make curves or other unusual structures you cant make in stick framing cheaply.
vid of actual home (warning: host is a little hype-y)
it covers the numbers, costs and wall construction. the land was 150k, materials was probably 100k. 40 hours to print. walls can be smoothed and finished however you want. large open plan because no need for load bearing interior walls. SQ4D is the company making the printer and offering the software services. their main claim to fame is a pivoting print head for sharper corners.
german company, special parts can be pre-printed and installed at build time.
https://www.youtube.com/watch?v=_MsOXrprYXs
Matt Risinger is a TX contractor who goes thru a bunch of details on homebuilding to help buyers make better choices. he covers Icon's home in texas. they can build in the runs for plumbing and electrical into the print like SQ4D. he has a follow up video with the finished house.
Neat idea but I don't think this saves much work in the end by the time you account for setting up the machine etc. You still need standard framing on the inside so you can put insulation, run electrical etc. Still need to build a roof as well and all the inside walls then all the regular stuff like windows, fixtures etc.
I'd also worry about rain/melting snow causing water to get into all the grooves and freezing and this cycle will start to cause lot of structural issues. There's a reason concrete structures tend to be smoothed out on the surface.
I think where this tech can shine is if you want to make really elaborate concrete decorative stuff though, like a really cool outdoor hang out areas with various retaining walls and other features that are completely oddball shapes. You could maybe even 3D print things like statues to some degree.
40 hours for main structure walls is way faster than any stickframe home by an order of magnitude. the setup time for the machine is maybe a day or two if they use the tent in the 2nd vid. there are no stickframed interior walls and the insulation can be inserted at build time if you use pre-made foam blocks or afterwards with spray foam. prefabbed roof trusses and roofing panel SIPs could easily be subcontracted out for JIT delivery as the print sets up.
the striated wall grooves seems to be standard for demonstration purposes, the different companies in the 3 vids left it to show people that it was 3dprinted. they can slick the walls smooth or even do bas relief finishes like freeway sound barrier walls
they coat the exterior with an elastomer for water protection.
these first few houses are single story, with 2nd and 3rd story designs/printers coming later.
printing makes sense when you dont have abundant timber forests like NA. so this could take off in EU, australia, asia, middle east. But the bigger trend for green housing is Cross Laminated Timber. they want to replace steel rebar and concrete office towers with this stuff.












